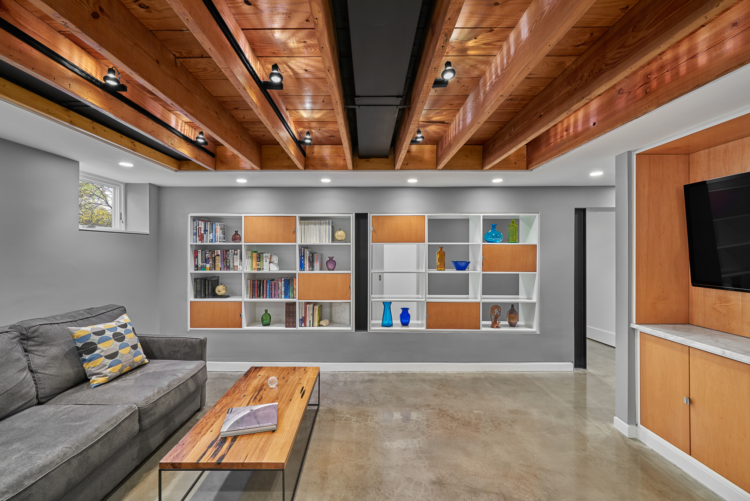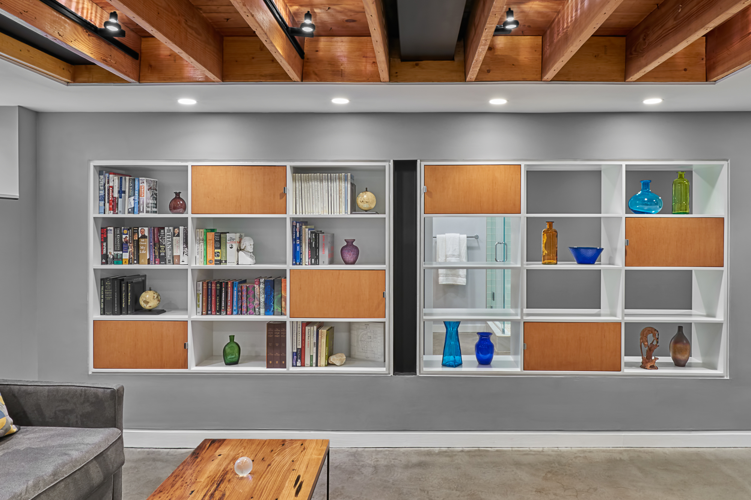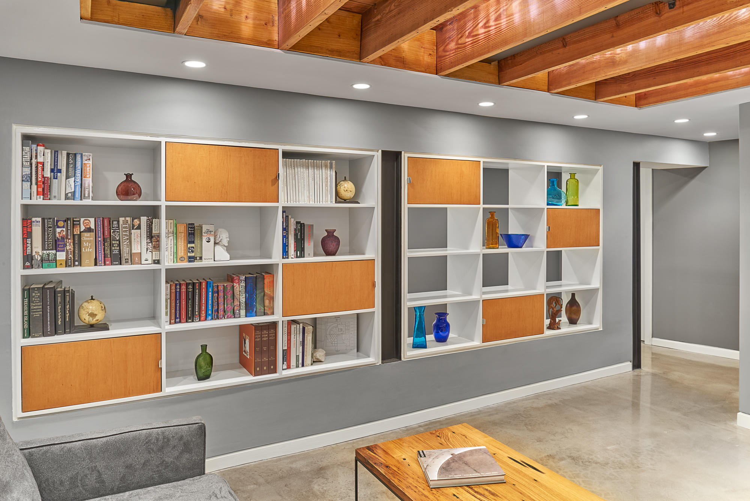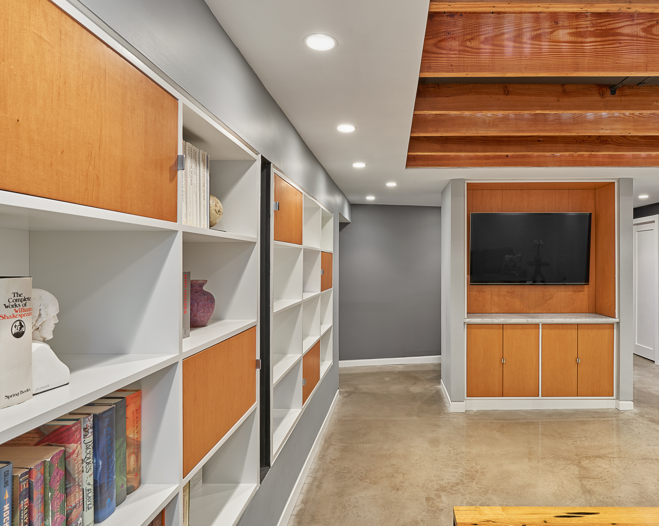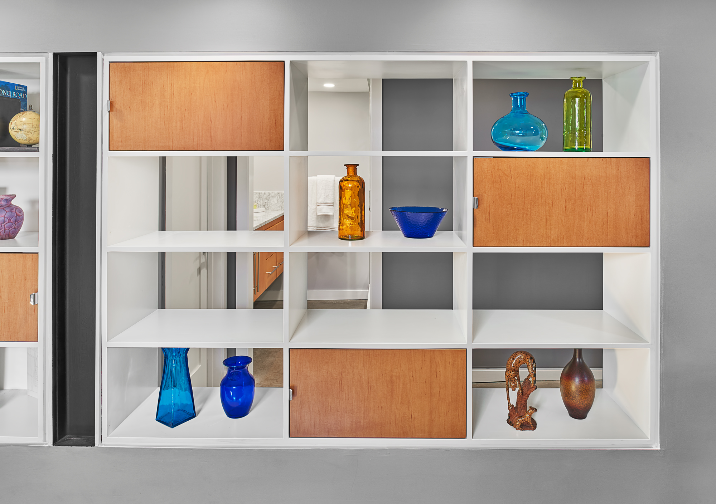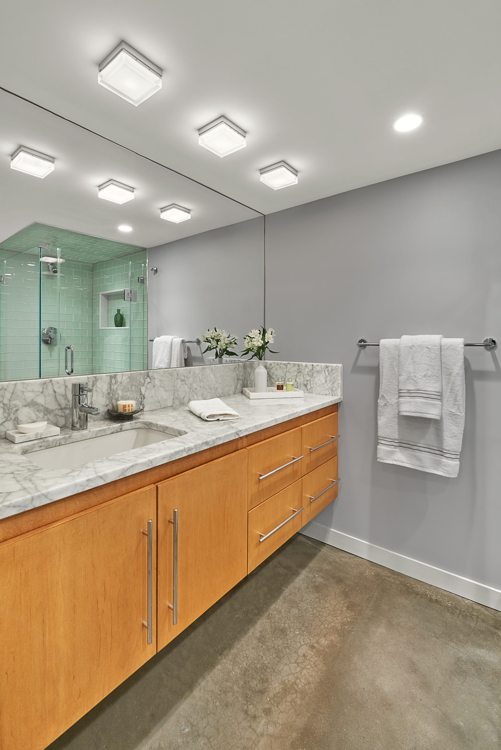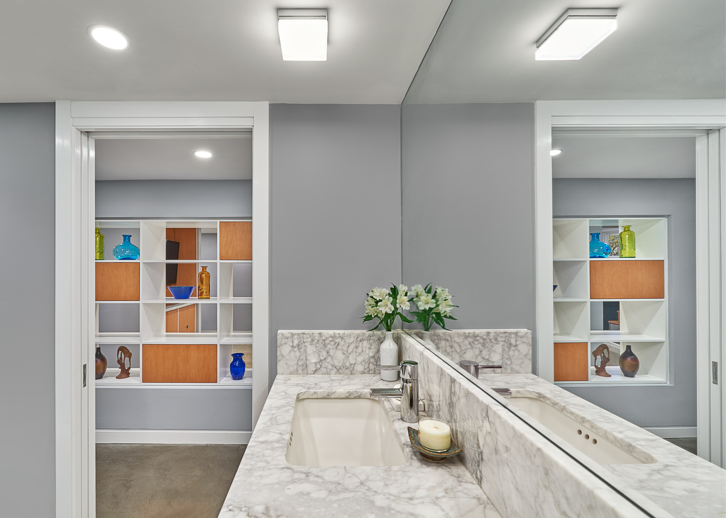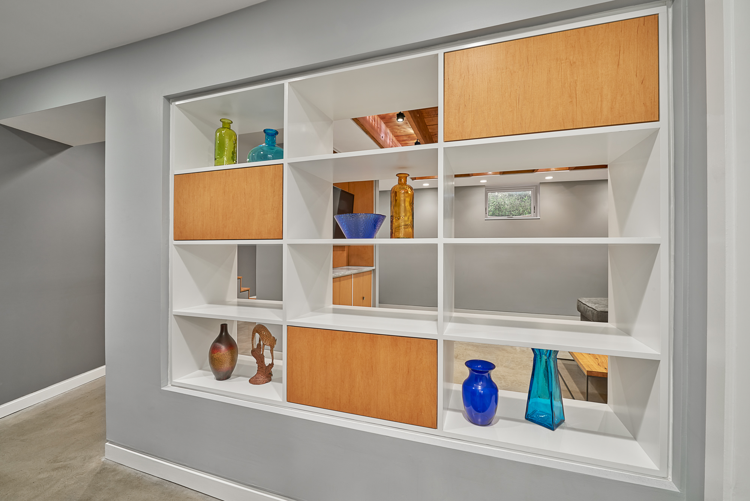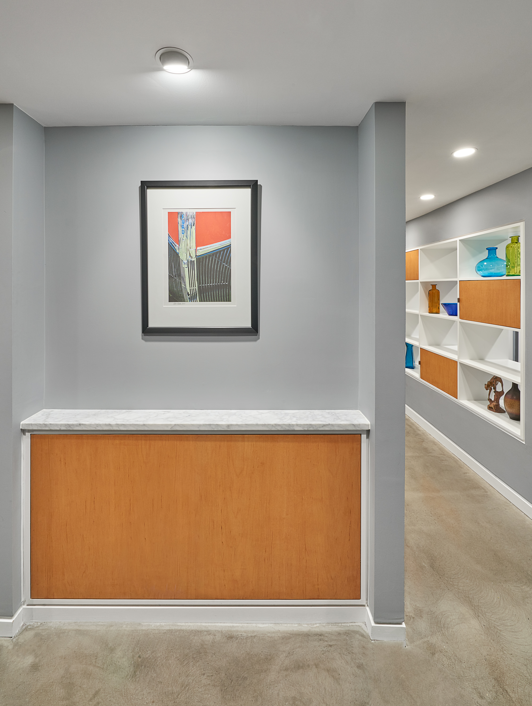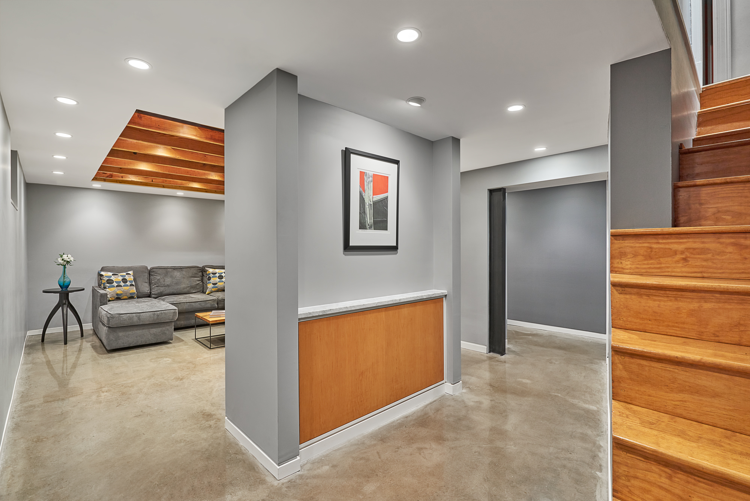Filtered View
The impetus for this basement renovation was the need for a space that could serve both as a place for growing teenagers to entertain their friends, as well as a guest-suite for visiting friends and family. The program also included a laundry room, full bathroom, and mechanical room.
When we were hired to design the space, the original 620 SF basement had already been completely gutted except for an existing laundry chute. The chute extends from the second floor through a first floor chase-wall, and could not be relocated. The chute, along with existing steel columns and stair opening, therefore determined the location for the laundry room, and influenced circulation and surrounding spaces.
We were able to maintain a sense of openness in a relatively small space. The design incorporates a two-sided open bookshelf to separate the main living space from the back hall. The two-sided bookcase offers a filtered view to and from the back hall, allowing the space to feel open while supplying some privacy for the service areas. A stand-alone entertainment center acts as a room divider, with a TV wall on one side and a gallery wall on the opposite side. In addition, the ceiling height over the main space was made to feel taller by exposing the floor joists above.

